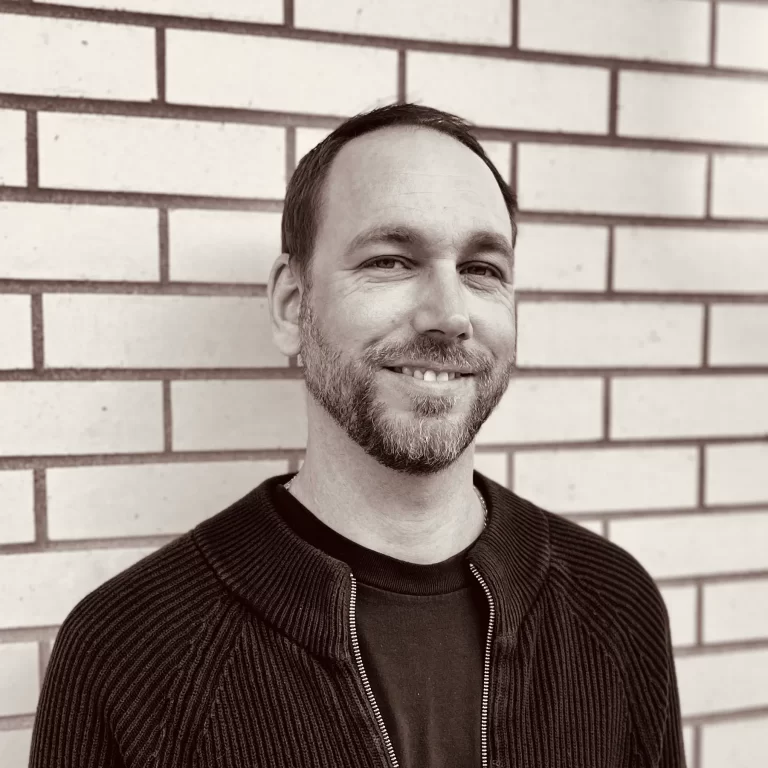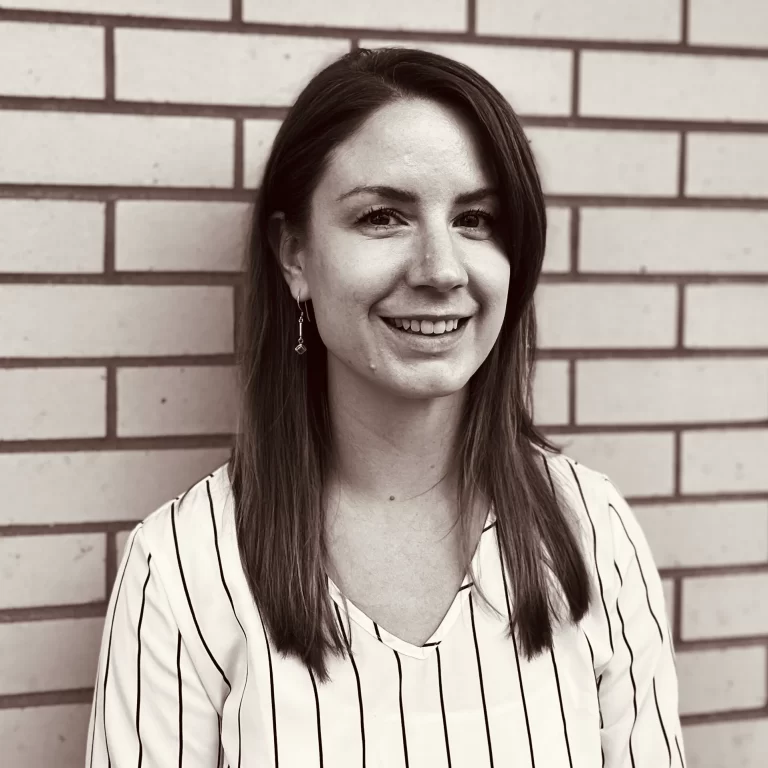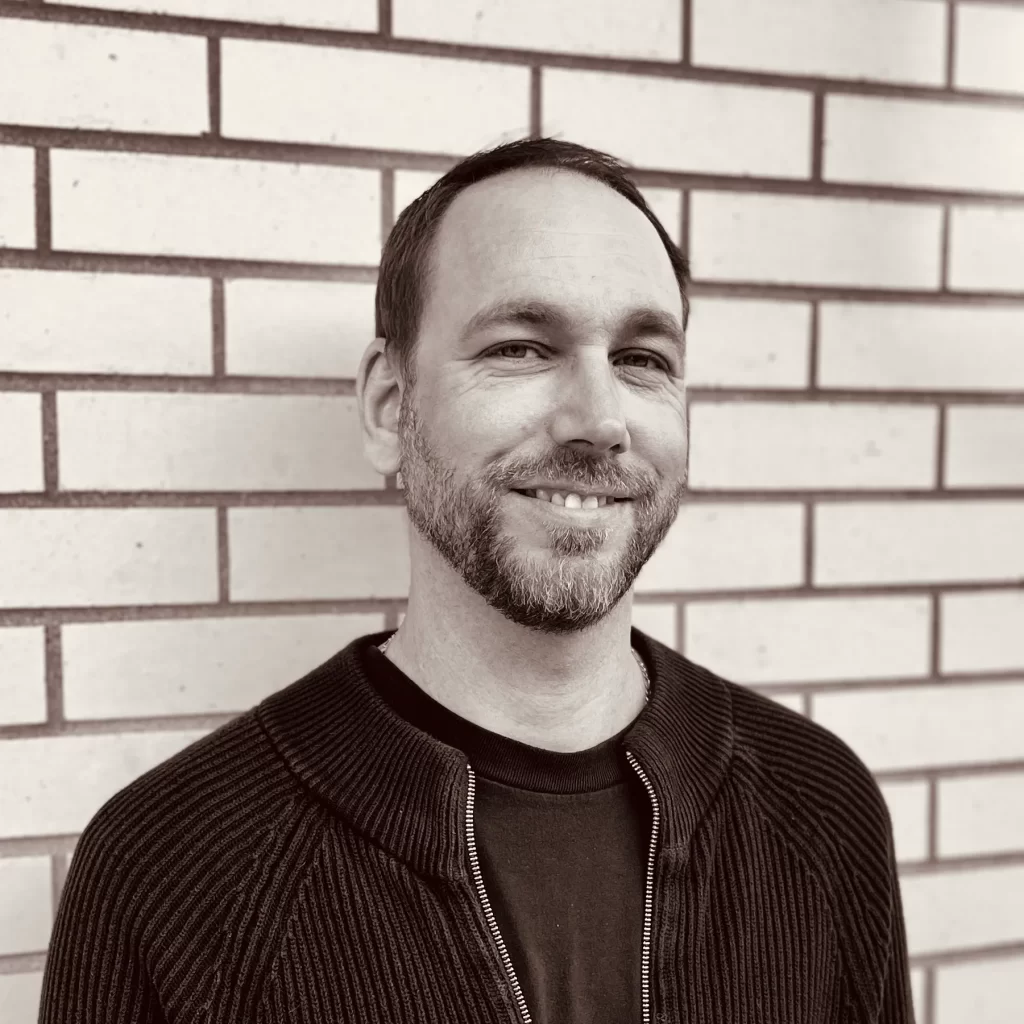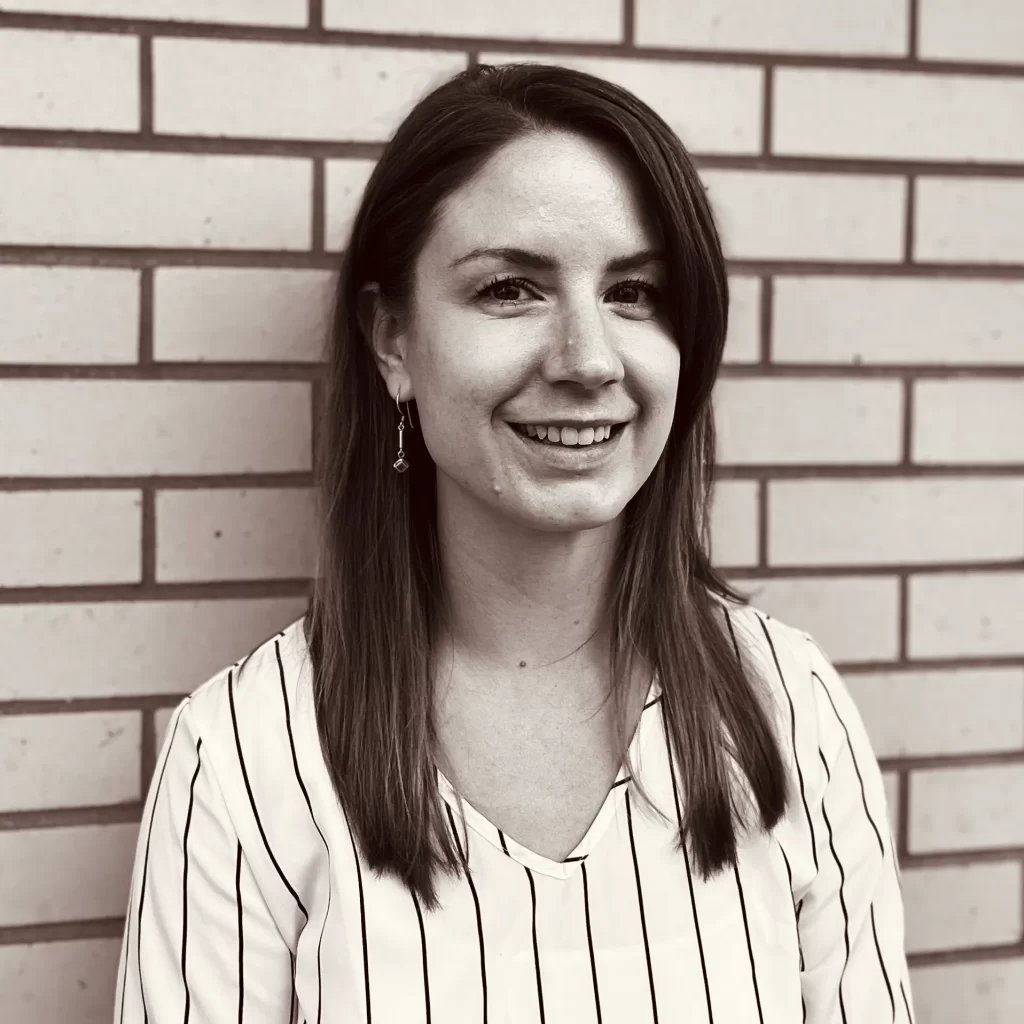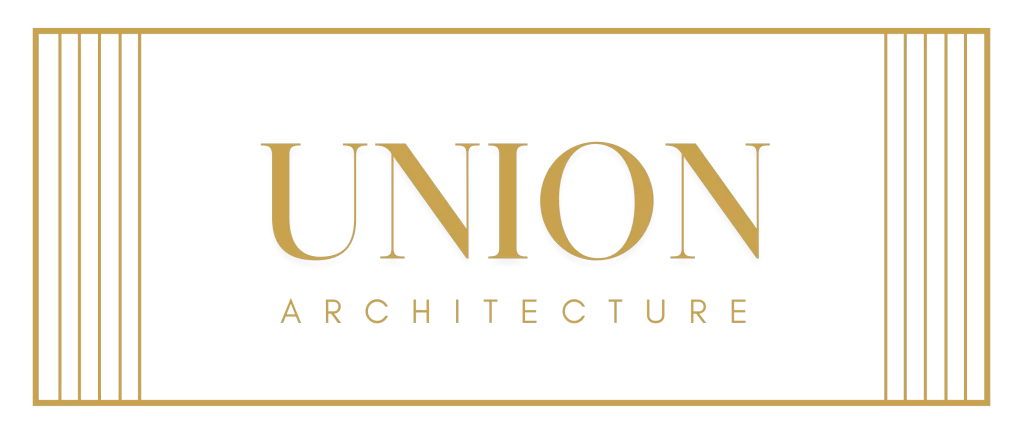
PROJECTS

Alexander Street, North Cowichan, BC
Development Permit
Alexander Street Apartments
Project Status :


2424 Island Highway South, Campbell River, BC
Pre-Construction
The Westurban Building
Project Status :

Architecture with a focus on practical solutions.
Union Architecture Inc. is a full service architectural and interior design firm based in Victoria, BC. We are a passionate collective of architects and designers who value performance driven design and creating beautiful, functional spaces that enhance the lives of the people who spend time in them.
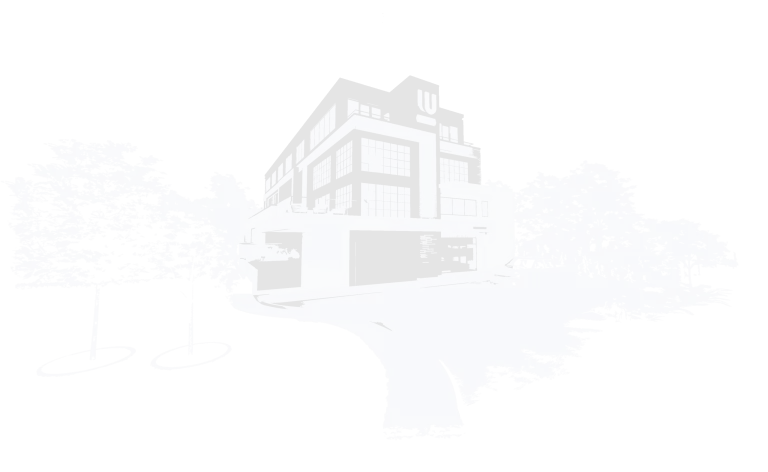
DESIGN PHILOSOPHY
Our firm was founded with the belief that through building meaningful relationships and working collaboratively with our clients and partners, we have the potential to transform every space into something exceptional.
We pride ourselves in our attention to detail, our use of cutting-edge technology, and our commitment to sustainable design practices. Architecture has the power to shape the world we live in, and are dedicated to creating spaces that not only meet the needs of our clients but also contribute to the greater good.
Union Architecture specializes in creative design solutions for Multi-Family Residential and Commercial developments, but we apply the same fresh perspective and commitment to thoughtful design, whether it be a personal home, office building, or public space.
DESIGN SERVICES
- Feasibility Studies
- Conceptual Design
- Schematic Design
- Design Development
- Construction Documents
- Bidding and Negotiation
- Construction Administration
- Interior Design
- Space Planning
- Renovation and Retrofitting
- 3D Modeling and Visualization
- Urban Planning and Master Planning
- Project Management
Contact Us.
315-2840 Peatt Road
Langford, BC, V9B 3V4
(250) 590-0102
© Union Architecture Inc. All Rights Reserved.




















